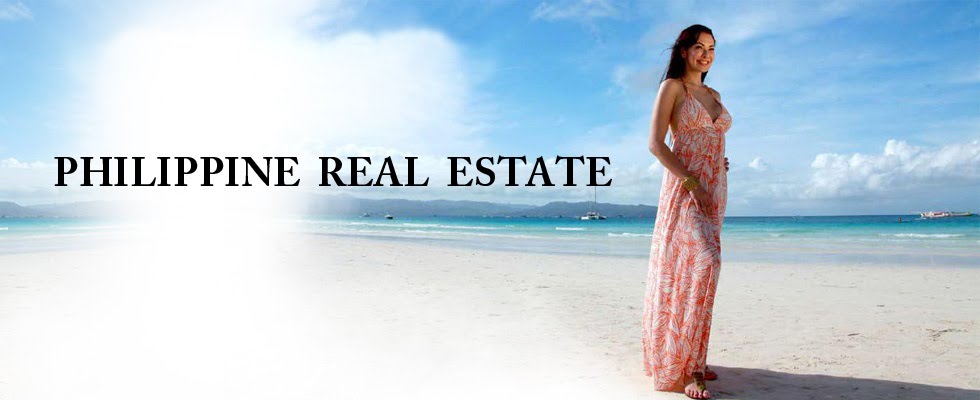Grass Residences. Creating an oasis where your family can grow - and prosper.
An expansive 75% of Grass Residences will be devoted to creating an oasis of green and blue for you and your family. Imagine all of 2.5 hectares designed for your outdoor recreational pleasure and relaxation. Because there is nothing more soothing than the sight of lush trees, verdant grass and refreshing blue water
An expansive 75% of Grass Residences will be devoted to creating an oasis of green and blue for you and your family. Imagine all of 2.5 hectares designed for your outdoor recreational pleasure and relaxation. Because there is nothing more soothing than the sight of lush trees, verdant grass and refreshing blue water
SITE DEVELOPMENT PLAN
Land Area: 3.6 hectares
Location: Nueva Vizcaya St. corner Misamis St., Quezon City (beside SM North EDSA)
Number of Buildings: 3 buildings
Number of Floors per Building: 40 floors
Country club living in the city
Green living at Grass Residences begins with country club facilities. Take in the fresh air in the elegant cabanas or relax in the luxurious clubhouse. Refresh and frolic with the kids in the playground or in one of the five swimming pools. Keep fit in the gym, or enjoy a game of basketball or badminton. Our round-the-clock security puts your security concerns in mind.
GROUND FLOOR
• Six (6) High-Speed MITSUBISHI elevators (for Tower 1)
• Four (4) High-Speed MITSUBISHI elevators (for Towers 2 & 3)
• Hotel Style Reception Counters
• 5-Star Hotel Standard Grand Lobby with Lounge Areas
• Covered Drop-Off Entrance Foyer
BUILDING FEATURES
• Green Architecture Concept Building Design
• Stand-by Generator Set for All Towers
• Two (2) Basement Parking with Storage Rooms on Selected Areas (rentable)
• Automatic Fire Alarm Sprinkler System
• Smoke Detectors in All Common Areas and Individual Units
• Sufficient Fire Exits
• Spacious Lobbies, Elevator Foyers and Corridors
• Service Stairs
• Lighted Security Perimeter Fence
• Rain Collector System for Watering of Gardens
• Access Ramps for the Disabled and Elderly
• Covered Walk-ways with Connecting Bridge-way Leading to SM North EDSA Mall
RECREATIONAL FACILITIES AND AMENITIES
• Clubhouse and Multi-purpose Function Rooms
• Three (3) Adult Swimming Pools: (Two (2) 25-meter Lap Pools and One (1) Olympic Sized Swimming Pool)
• Two (2) Kiddie Pools with Covered Cabanas
• Lawn and Activity Areas
• Jogging Trails and Bicycle Paths
• Six (6) Taraflex Badminton Courts
• One (1) Covered Basketball Court
• Provision for Spa and Parlor
• Pavilions and Cabanas
• Landscaped Courtyards and Gardens
• Water Features and Cascades
• Sculptural Displays
• Covered and Open Parking Areas
• 3-meter Planting Buffer around the Perimeter Fence
• Wi-Fi Enabled Facility in All Common Areas
BUILDING FACILITIES AND SERVICES
• Chambermaid Services (Maintenance and Housekeeping)
• Mini Theatrette
• 24-hour Clinic
• Videoke Function Room
• Fitness Gym
• Stand-by Telephone Outlets
• Stand-by Cable TV Outlets
• Stand-by Internet Outlets
• Bellhop Services
• Individual Mail Boxes
• Professional 24-hour Security Services
• CCTV in All Common Areas
• Professional Property Managers (CB Richard Ellis International)
• Vinguard Card-type Individual Residents ID with Swipe Card and Thumbprint Recognition
• Vinguard Card-type Parking Access
• 24-hour Convenience Store
UNITS & FLOOR PLAN
2 BEDROOM 41.32 sqm
3 BEDROOM 63.77 sqm
1 BEDROOM 20.61 sqm
LOCATION
Grass Residences is located next to the SM City mall in North EDSA.
From EDSA Northbound, turn right at Misamis St. (between SM North EDSA and SM Annex), go straight then turn left at Nueva Vizcaya St. until you reach Grass Residences.
FULLY FURNISHED UNIT
Tower 3
Bedroom
• 1Pc. Queen Size Bed with 6” Mattress
• 1Pc. Bed Side Table
• 1 Unit 3- Leaf Wardrobe Closet
• 1 Unit Roller Shades
• 1 Unit 1.5 HP Window Type A/C
If with Balcony we would provide A split type aircon
Tower 3
Bedroom
• 1Pc. Queen Size Bed with 6” Mattress
• 1Pc. Bed Side Table
• 1 Unit 3- Leaf Wardrobe Closet
• 1 Unit Roller Shades
• 1 Unit 1.5 HP Window Type A/C
If with Balcony we would provide A split type aircon
Living And Dining Area
• 1 pc. Sofa Bed
• Side Nesting Tables
• 4 pcs. Dining Chairs
• 1pc. Dining Table
• 1pc. DVD Player
• 1pc. 19” LCD
Toilet and Bath
• 1 Sliding Shower Glass Enclosure
• 1 HANSGROHE Focus e2 exposed bath and shower set with diverter spout
• 1 LCM corner and shampoo basket @ shower area
• 1 LCM paper holder and towel bar1 LCM Single robe hook and Soap Dish
• 1 Facial Mirror
• 1 HANSGROHE Focus E2 single lever basin mixer
• 1 HCG Pissaro Water closet
• 1 HCG Pissaro Lavatory
• 1 pc. Sofa Bed
• Side Nesting Tables
• 4 pcs. Dining Chairs
• 1pc. Dining Table
• 1pc. DVD Player
• 1pc. 19” LCD
Toilet and Bath
• 1 Sliding Shower Glass Enclosure
• 1 HANSGROHE Focus e2 exposed bath and shower set with diverter spout
• 1 LCM corner and shampoo basket @ shower area
• 1 LCM paper holder and towel bar1 LCM Single robe hook and Soap Dish
• 1 Facial Mirror
• 1 HANSGROHE Focus E2 single lever basin mixer
• 1 HCG Pissaro Water closet
• 1 HCG Pissaro Lavatory
Kitchen
• 1Unit White Solid Surface Countertop
• 1Unit Kitchen Under counter Cabinet
• 1Unit TEKA Single basin Kitchen Sink
• 1Unit CAE York Gooseneck Kitchen Faucet
• 1Unit Overhead Kitchen Cabinet
• 1Unit Re-Circulating Range hood
• 1Unit 2- Burner Cook top Electric Stove
• 1Unit 8 Cubic ft. Refrigerator1Unit Microwave
• 1Unit White Solid Surface Countertop
• 1Unit Kitchen Under counter Cabinet
• 1Unit TEKA Single basin Kitchen Sink
• 1Unit CAE York Gooseneck Kitchen Faucet
• 1Unit Overhead Kitchen Cabinet
• 1Unit Re-Circulating Range hood
• 1Unit 2- Burner Cook top Electric Stove
• 1Unit 8 Cubic ft. Refrigerator1Unit Microwave
















No comments:
Post a Comment